This historic home was almost entirely preserved in it's near-original, gorgeous, and pristine form... except for the kitchen. The kitchen had been flipped, and was left virtually unworkable, ugly, and awkward. The homeowners loved to cook, and desired a kitchen fit for serious cooking - but also elegantly integrated into their beautiful historic home, in line with the features and style used throughout the rest of the house.
The final kitchen renovation layout selected by the homeowners worked perfectly within the existing kitchen footprint, and is both light-filled and spacious. The kitchen opens up to the dining room, and has a large, functional island set beautifully in the middle.
Every single part of this kitchen was designed specifically for these homeowners, even down to the drawers being perfectly sized to fit a unique collection of pans. It's packed with modern features and function, feels both elegant and cozy, and fits in with the rest of the home as if it was designed that way from the start.
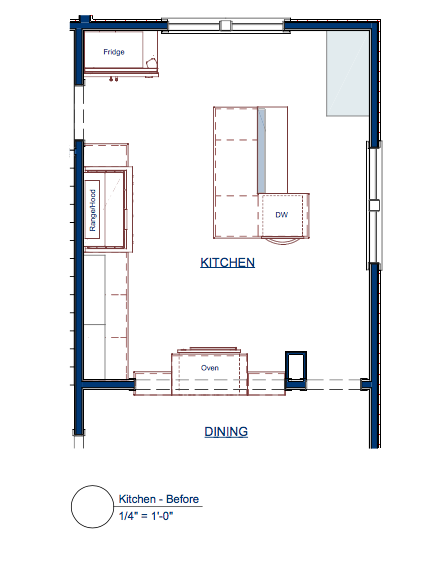
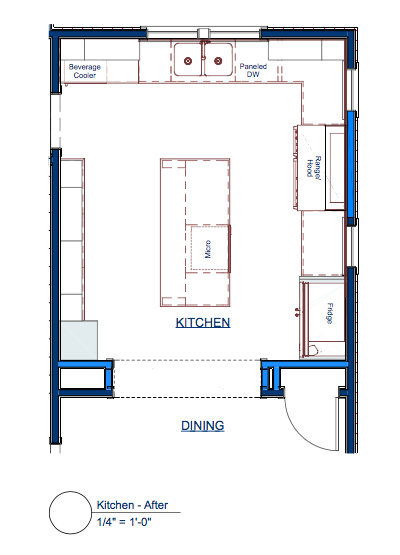
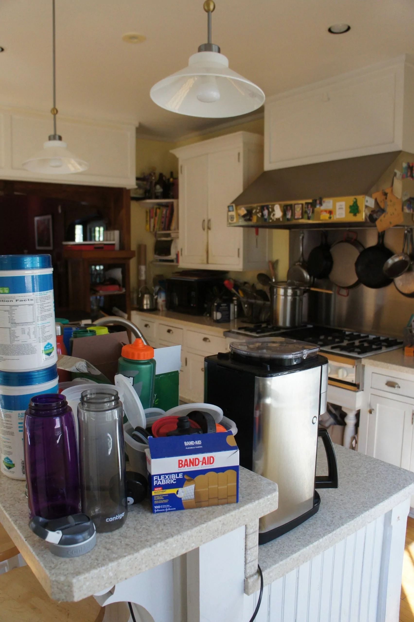
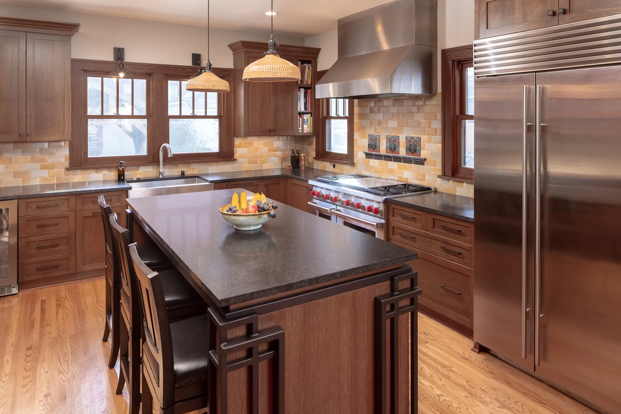
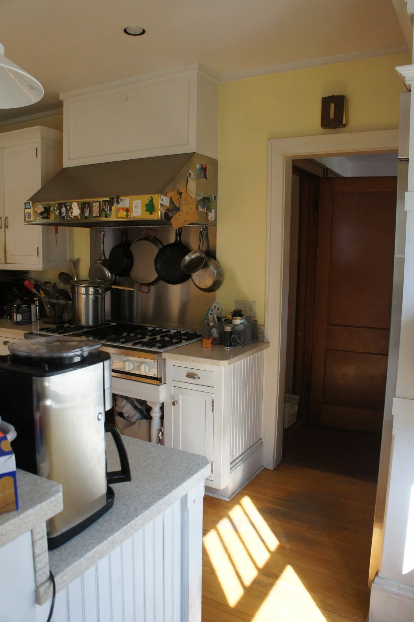
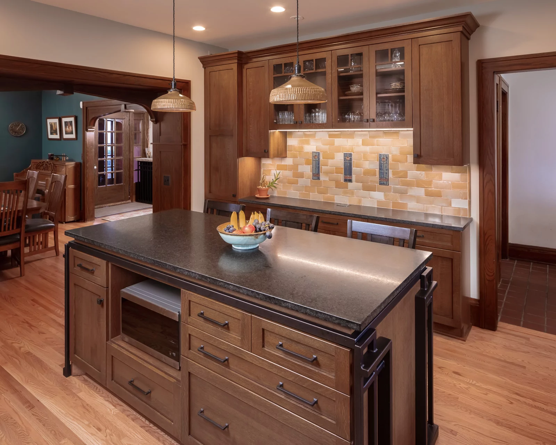
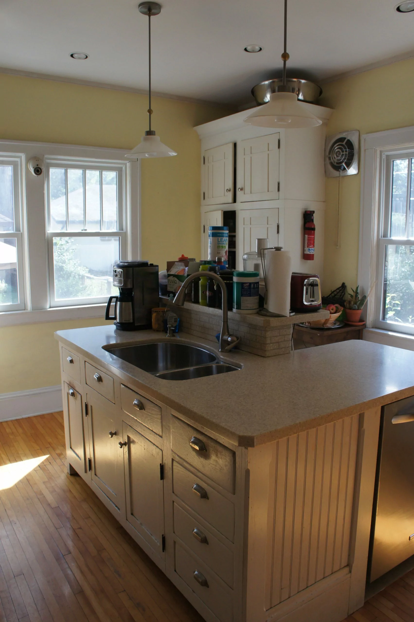
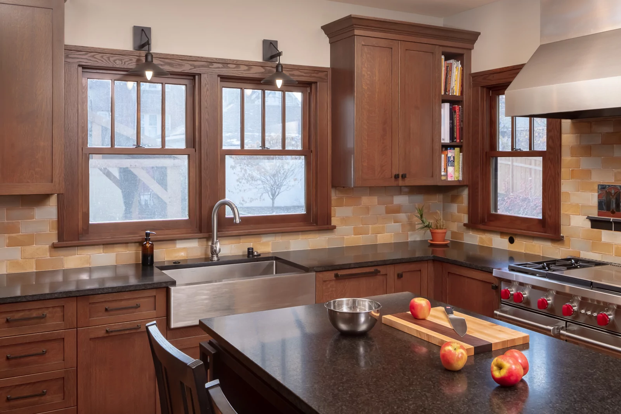
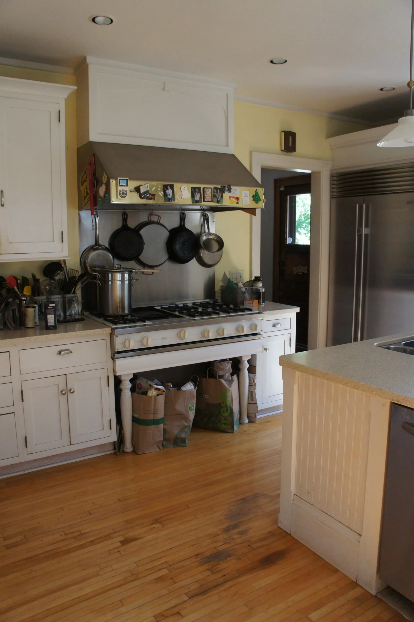
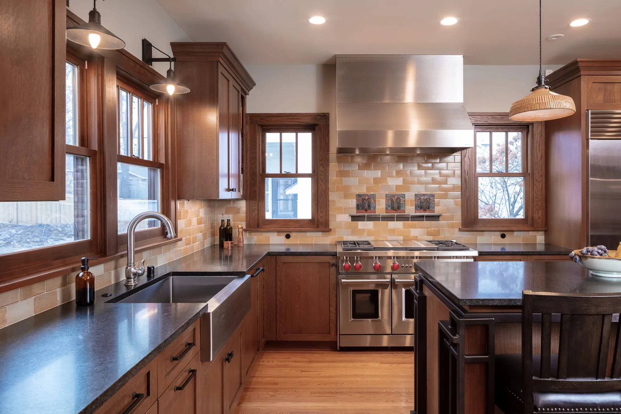
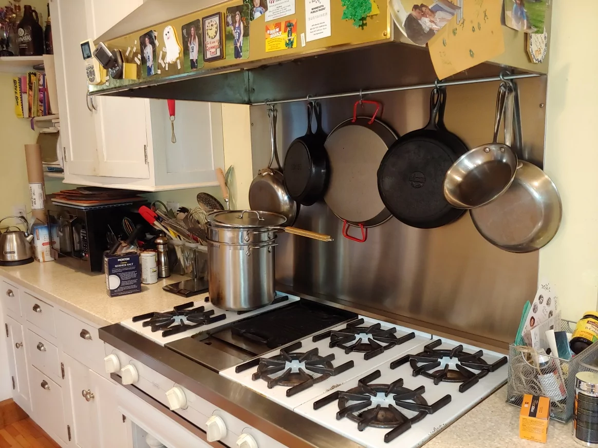
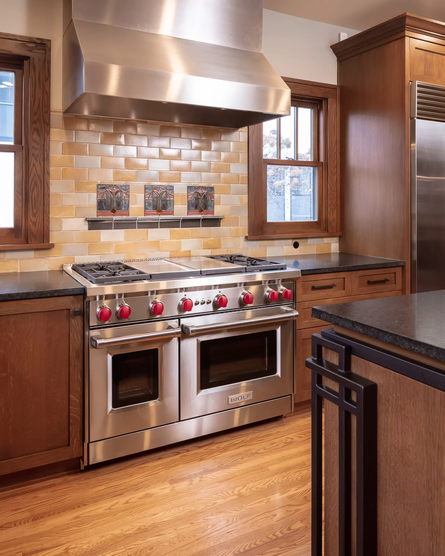
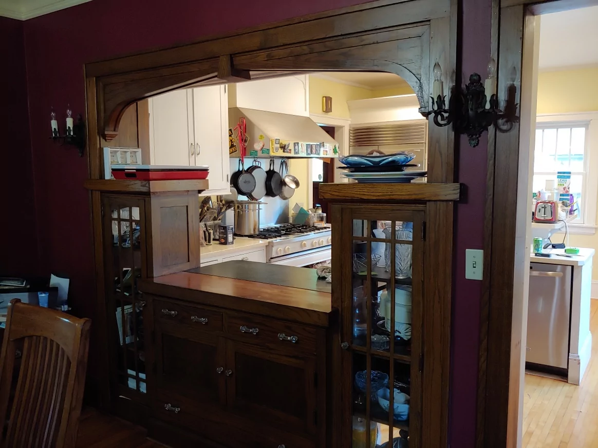
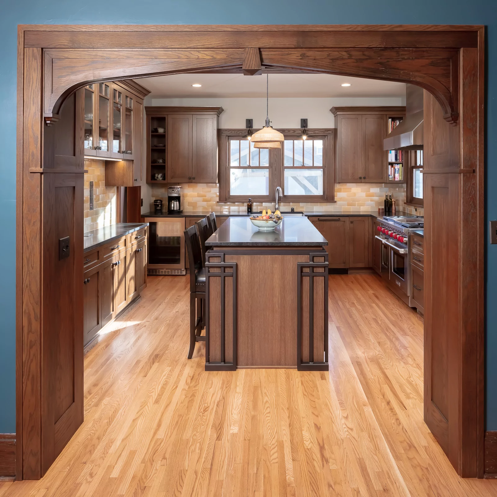
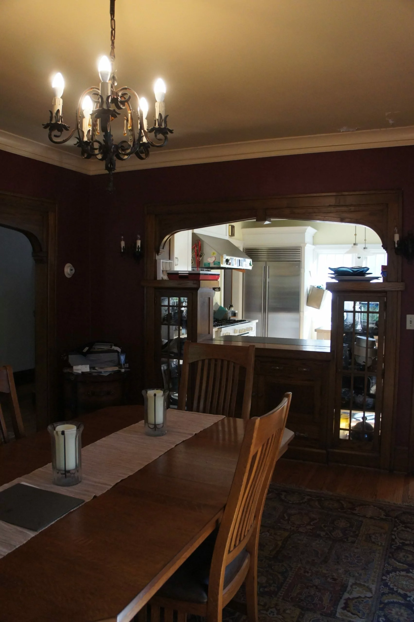
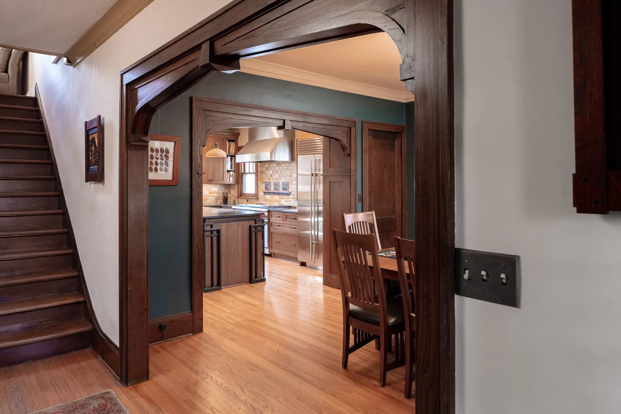
Copyright © 2023 Birch+Oak | 1296363 B.C. LTD | Website Powered by Brandography